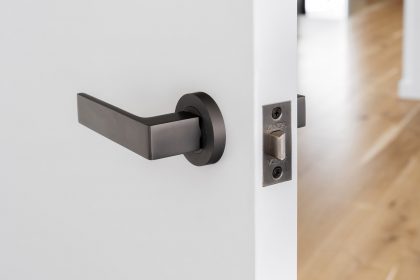Homeowners and first-time buyers alike are looking for more than a new home – they want to find their dream home. And with so many options available, it can be difficult to decide which one will suit your needs the best. In this blog post, we’ll go over 6 steps that you can take to evaluate a home floor plan.
Step 1. Preparing for a Home Buyer Inspection
You are about to buy a home. You have done your research, you have found the perfect location, and you have even found the perfect house. But, before you make the purchase, you need to make sure that the home is in good condition. The best way to do this is to have a home buyer inspection.
A home buyer inspection is an inspection that is conducted by a professional inspector. This inspector will look at all aspects of the home, from the foundation to the roof. They will also check for any pests or infestations.
The inspector will also take note of any repairs that need to be made. After the inspection is complete, you will be given a report that outlines all of the findings.
You should always get a home buyer inspection before you purchase a property. This inspection will give you peace of mind and it will ensure that you are buying a property that is in good condition.
Step 2. The Walkthrough
Now that you have an idea of what you want in a home, it’s time to start looking at floor plans. When you’re looking at floor plans, there are a few things you’ll want to keep in mind.
First, think about how you want to use the space. Do you need a lot of bedrooms or will a smaller home suffice? What kind of common areas do you want? A large living room or a more intimate family room?
Next, consider the flow of the floor plan. You don’t want rooms that feel cramped or difficult to move around in. There should be a logical flow from one room to the next.
Finally, pay attention to the details. Are the rooms well-proportioned? Is there enough storage space? Does the layout make sense for the way you live?
Once you’ve found a few floor plans that meet your needs, it’s time to start walking through them. Start by imagining yourself in each space. Picture yourself cooking in the kitchen, relaxing in the living room, or entertaining guests in the dining room.
As you walk through the floor plan, pay attention to how well the
Step 3. Common Home Issues
When you are evaluating a home floor plan, there are some common issues that you should be aware of. These include the following:
- The size of the rooms:
Make sure that the rooms are a comfortable size for you and your family. You don’t want to feel cramped up in a small space!
- The layout of the rooms:
The layout of the rooms can make a big difference in how comfortable you feel in a home. Make sure that the layout is logical and easy to navigate.
- The number of bedrooms and bathrooms:
Be sure to consider the number of bedrooms and bathrooms that you need. You may need more or less depending on your specific needs.
- Storage space:
Make sure that there is enough storage space in the home for all of your belongings. You don’t want to feel like you are constantly running out of space!
- Natural light:
Be sure to consider the amount of natural light in each room. This can affect how comfortable you feel in a space and how easy it is to see.
6. Privacy:
Be sure to consider how private each room is. You may need more or less privacy depending on your specific needs.
Step 4. Buying a Home With Irregular Floor Plans
If you’re considering buying a home with an irregular floor plan, there are a few things you’ll need to keep in mind. First, you’ll need to make sure that the home is structurally sound. This means that the foundation and framing are in good condition and that there are no major cracks or damage.
Next, you’ll need to consider the layout of the home. Is it functional? Does it flow well? Are the rooms a good size? You’ll also want to think about how you would furniture in the space. Would it be easy to move around or would you be constantly bumping into things?
Finally, you’ll need to take into account the overall aesthetic of the home. Do you like the way it looks? Would you be comfortable living there? Keep these things in mind when evaluating a home with an irregular floor plan – they’ll help you make sure that it’s the right fit for you!
Step 5. Getting the Inspected Toilet Ready for Showings
The next thing you will want to do is make sure that the toilets are in good working order. This means that they should be flushed and refilled with clean water.
If there are any clogs, you will want to clear them out before potential buyers come to take a look at the home.
You should also put a sign on the door of each bathroom that says “Inspection in Progress” so that potential buyers know not to use the facilities while you are showing the home.
Step 6. Finishing Touches
The last step in the process of evaluating a home floor plan is to add in the finishing touches. This includes things like adding furniture to the room, painting the walls, and adding any final decorations.
After you have added all of the finishing touches, take a step back and look at the overall picture. If everything looks good, then you have successfully evaluated a home floor plan!





